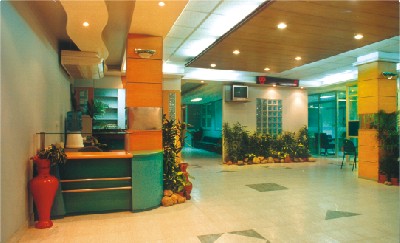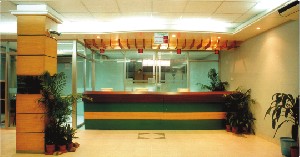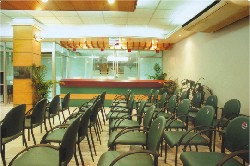lobby
design of a
Diagnostic center
 The
mention of a hospital or a diagnostic centre conjures up images of disease
and suffering, of a sterile and unfriendly environment. Modern-day designers
can turn the table around and create surroundings that are health-friendly,
and yet inviting, which can, to a great extent, mitigate the suffering
of the patient, at least psychologically, which a diagnostic centre
with sterile, impersonal decor cannot do. In this context, let me furnish
some informative sketches which I obtained when when I had occasion
to involve myself in this vital task in the older part of the Dhaka
City. The
mention of a hospital or a diagnostic centre conjures up images of disease
and suffering, of a sterile and unfriendly environment. Modern-day designers
can turn the table around and create surroundings that are health-friendly,
and yet inviting, which can, to a great extent, mitigate the suffering
of the patient, at least psychologically, which a diagnostic centre
with sterile, impersonal decor cannot do. In this context, let me furnish
some informative sketches which I obtained when when I had occasion
to involve myself in this vital task in the older part of the Dhaka
City.
In
the lobby there are four-seater long counter tables for attending to
patients quickly. These
were coloured as per corporate colour. Green coloured board, teak and
mahogony lamination added a nice touch to the counter tables. Above
the counter tables there a charming lover-patterned false ceiling with
SS pipe was fitted which also made the area even more attractive. 2'X2'
mineral board ceiling surface with 1'-8" white panelled ceiling
made the entire area health friendly and it also hides the electrical
and A/C wiring. Burma-teak wooden ceiling and down lights placed at
the center of the lobby, make the area brighter. These
were coloured as per corporate colour. Green coloured board, teak and
mahogony lamination added a nice touch to the counter tables. Above
the counter tables there a charming lover-patterned false ceiling with
SS pipe was fitted which also made the area even more attractive. 2'X2'
mineral board ceiling surface with 1'-8" white panelled ceiling
made the entire area health friendly and it also hides the electrical
and A/C wiring. Burma-teak wooden ceiling and down lights placed at
the center of the lobby, make the area brighter.
The
designer's well planned light arrangements brightened the place. The
flat concrete pillar which initially existed was very monotonous. These
pillars were covered with super teak board with the company logo and
S.S sheets placed at the centre. Decorative lights were also added.
 A
designer reception table has been placed in one of the corners of the
lobby. Off white and green tiles in the corporate colour-code, bearing
the corporate logo, gave the lobby a clean and healthy look. The curved
white wall with glass bricks at the lower portion of the lobby wall
is worth looking at. A TV was placed on the top of wall for recreation.
Water dispenser and coffee arrangement was also included by the designer.
Finally, plants, stone arrangements, and pottery made the place colourful
and lovely. A
designer reception table has been placed in one of the corners of the
lobby. Off white and green tiles in the corporate colour-code, bearing
the corporate logo, gave the lobby a clean and healthy look. The curved
white wall with glass bricks at the lower portion of the lobby wall
is worth looking at. A TV was placed on the top of wall for recreation.
Water dispenser and coffee arrangement was also included by the designer.
Finally, plants, stone arrangements, and pottery made the place colourful
and lovely.
By
Nazneen Haque Mimi, Interior Consultant, JOURNEYMAN. For further
details contact e-mail: journeym@citechco.net
Photo Credit: Journeyman
|

