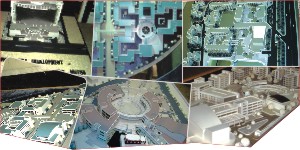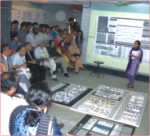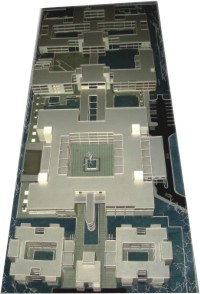Feature
New Ideas for Architectural Pedagogy Revealed
Md. Mahfil Ali and Maher Niger
 Ahsanullah University of Science and Technology (AUST) is the first and only full-fledged technical university in the private sector with nine different departments. Every year two batches complete their graduation from the Department of Architecture and from other departments. Commencement of thesis project is the most significant important examination for the final year students. They design the thesis projects with their accumulated knowledge that they have gained since last five years from academic education. Later, students have to face the jury panel to fulfill the requirement of their academic curriculum. Though it is a crucial examination for the students of the final year and is also a great opportunity for the junior students to learn and prepare for their future. For the professionals, it is a brainstorming session and the creative endeavor at the academic level of the juvenile professionals inspires them. Five year architectural pedagogy is indeed a transitional phase between the professional field and the five-year academic curriculum. Ahsanullah University of Science and Technology (AUST) is the first and only full-fledged technical university in the private sector with nine different departments. Every year two batches complete their graduation from the Department of Architecture and from other departments. Commencement of thesis project is the most significant important examination for the final year students. They design the thesis projects with their accumulated knowledge that they have gained since last five years from academic education. Later, students have to face the jury panel to fulfill the requirement of their academic curriculum. Though it is a crucial examination for the students of the final year and is also a great opportunity for the junior students to learn and prepare for their future. For the professionals, it is a brainstorming session and the creative endeavor at the academic level of the juvenile professionals inspires them. Five year architectural pedagogy is indeed a transitional phase between the professional field and the five-year academic curriculum.
This year, the 5th year students of the Department of Architecture, Ahsanullah University of Science and Technology started their final year thesis on 27th of November 2006. Total nine students of the 8th batch will be graduated after the final evaluation of the thesis projects. Projects have been guided by the final year studio teachers Dr. Jasmin Ara and Tariq Mahbub Khan and finally students presented the projects with the aid of models, drawing sheets and oral presentations.
 Projects have been evaluated by the internal and external jurors from different architecture schools, professional architects who are involved with contemporary practices, government officials and resource persons. Among the jurors were renowned architects like Professor Shamsul Wares from the University Of Asia Pacific, architect Shah Alam Zahiruddin - former dean of the faculty of architecture and planning, BUET, architect Mobashshar Hossein - former president of the Institute of Architects Bangladesh (IAB), architect Abdur Rashid from Shahidullah Associates, architect Mostasim Khan from Design Vision, architect Rafiq Azam from Shattotto Architects, architect Shakoor Majid - an entrepreneur and film maker and professor MA Muktadir - head of the department, AUST made their valuable comments on the projects as members of the jury board. This year projects are more focused on the institutional building complexes. Projects have been evaluated by the internal and external jurors from different architecture schools, professional architects who are involved with contemporary practices, government officials and resource persons. Among the jurors were renowned architects like Professor Shamsul Wares from the University Of Asia Pacific, architect Shah Alam Zahiruddin - former dean of the faculty of architecture and planning, BUET, architect Mobashshar Hossein - former president of the Institute of Architects Bangladesh (IAB), architect Abdur Rashid from Shahidullah Associates, architect Mostasim Khan from Design Vision, architect Rafiq Azam from Shattotto Architects, architect Shakoor Majid - an entrepreneur and film maker and professor MA Muktadir - head of the department, AUST made their valuable comments on the projects as members of the jury board. This year projects are more focused on the institutional building complexes.
Building complex of National School of Drama was designed by Shamsul Hasan. The project is located adjacent to the Novo theatre at Bijoy Sharani. The project was highly appreciated for its basic composition - circular and triangular forms were juxtaposed. Project gained the merit by segregating the pedestrian and vehicular traffic. Sense of proportion and scale of built forms were encouraged. At the same time the project has been criticized for the weaker approach to the complex and circulation pattern.
Another project 'National Complex for the Disabled' at Tejgaon, Dhaka was presented by Jinia Sharmeen.
 Objective of the project was to help the disabled people to establish them as self dependent members instead of being a burden to the society, to break the psychological barriers between the normal and disabled, to create a common platform for equity and to make them as worthy citizens. Major design concept was adopted by using brails on the columns and wall surfaces to identify pathways and there should not be any obstacle in open space within the complex. Side railings were provided in all open space and all stairs for visually impaired. Objective of the project was to help the disabled people to establish them as self dependent members instead of being a burden to the society, to break the psychological barriers between the normal and disabled, to create a common platform for equity and to make them as worthy citizens. Major design concept was adopted by using brails on the columns and wall surfaces to identify pathways and there should not be any obstacle in open space within the complex. Side railings were provided in all open space and all stairs for visually impaired.
National Defense College, Rajendrapur, Gajipur was designed by Ahsan Ahmad. The project has been designed with different zoning for different functions taking into consideration of noise control, avoidance of high-rise in rural areas, and to create a vibrant climate.
Sixteen acres of land were purchased for British American University and 8 acres of land for residential accommodation from the Modhumoti Model Town authority. Farheen Khan has articulated the buildings around the small scale courtyards which represents our cultural entity and blends the campus with the lake.
 Zakia Khan designed total 3.82 acres of land for mixed-use development. A commercial shopping cum office space with seminar room and multipurpose halls were composed in a monolithic building mass. Zakia Khan designed total 3.82 acres of land for mixed-use development. A commercial shopping cum office space with seminar room and multipurpose halls were composed in a monolithic building mass.
Tanzina Salam's project on National Academy of Health Management Mohakhali was appreciated by the juror. Main purpose of the project was to develop trained managers and service providers for improvement of management of the doctors at the national and international levels through training and research. The Project was appreciated for its well placement of buildings around meaningful open space and their interrelationship with open space and sensitive façade treatment.
National Youth Center, Savar was not composed following the tropical climatic conditions. However, students were appreciated for their hard work and nice presentation.
Jessore Cultural Center, Jessore by Saima Jahan were criticized for not putting enough emphasis on the old buildings. Particularly demolition of the old library was criticized.
The last project of the jury session was the Munshiganj Parjatan Motel, Shyamnagar, Satkhira designed by Nazrul Islam. The site of the project is in the middle of beautiful rural backdrop adjacent to the largest mangrove forest in the world. It is basically a resort for recreation and to experience the natural beauty of the Sundarbans.
However, new architects will begin their professional life at the end of their academic creative excellence. It is hoped that their potential involvement in the real life architectural practice will be successful.
Photography by
Dibbendu Shaha
Fahmid Ahmed
| 